Restoring History: BAC Members Instrumental in Expansive, Seven-year Renovation of National Air and Space Museum in Washington, D.C.
23 galleries and spaces reimagined for immersive learning. 5,200-plus artifacts moved and preserved. 1,400 new objects on display. Nearly 161,000 square feet of new granite for the building façade, and 56,200 square feet of new stone for the site-work and interior.

Built in 1976, the National Air and Space Museum is one of the most visited museums in the world. Since its doors first opened the museum has served to educate, inspire, and foster an appreciation for the importance of flight to humanity for the hundreds of millions of people that have visited.
As part of the renovation, all 23 exhibit areas of the museum will be either renovated or rebuilt. Museum officials anticipate that the renovation and new spaces will create a renewed sense of wonder, discovery and STEAM learning experience for visitors. The first of the new exhibits are expected to open in 2022.
Sitting at the heart of the renovation is the complete re-cladding of the museum’s exterior. After more than 40 years of exposure to DC weather, the building’s original Tennessee marble façade began warping. Subsequently, the Smithsonian Institution commissioned a replacement facade featuring Colonial Rose granite designed to provide a lifespan of over 100 years.
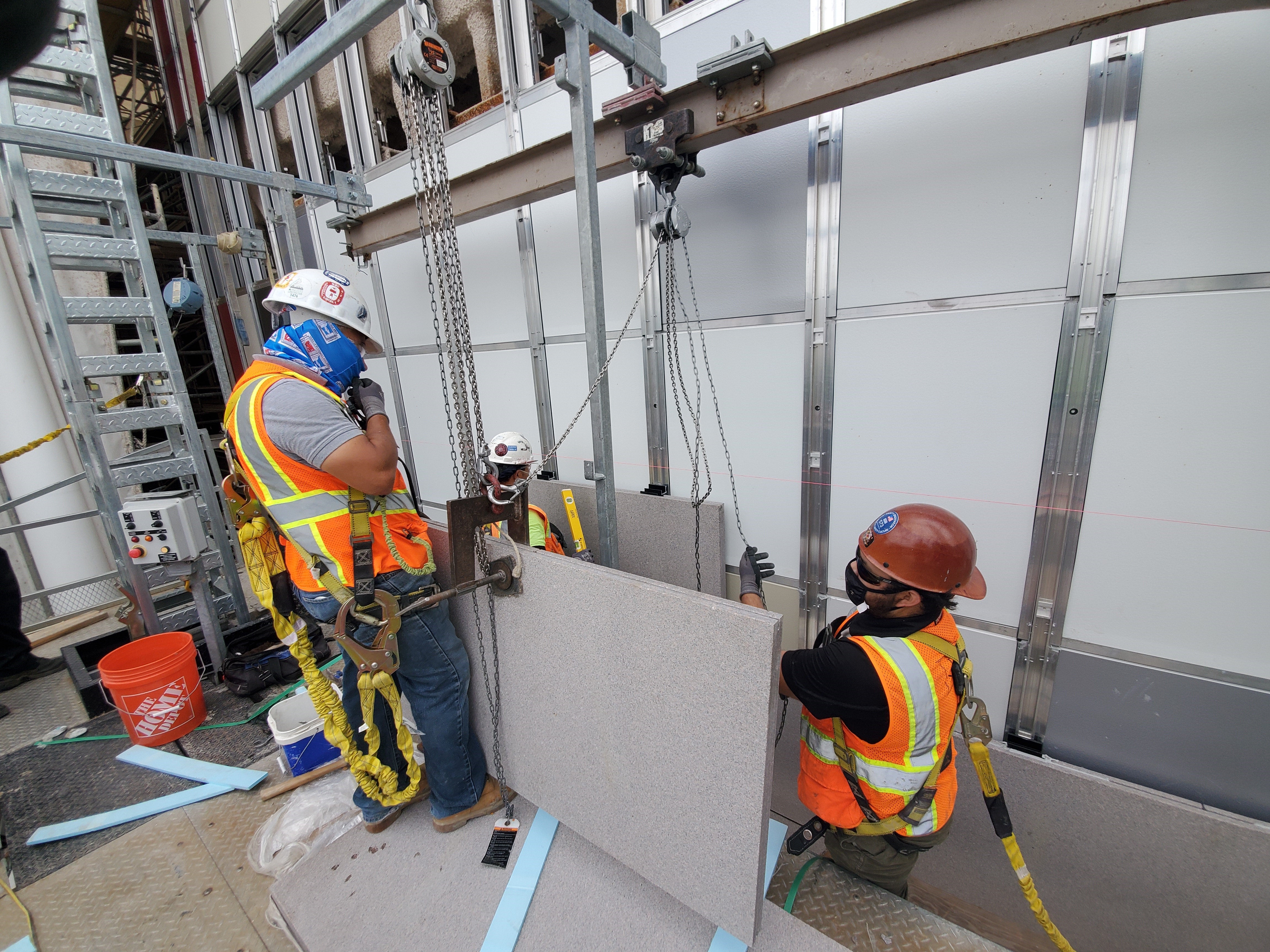
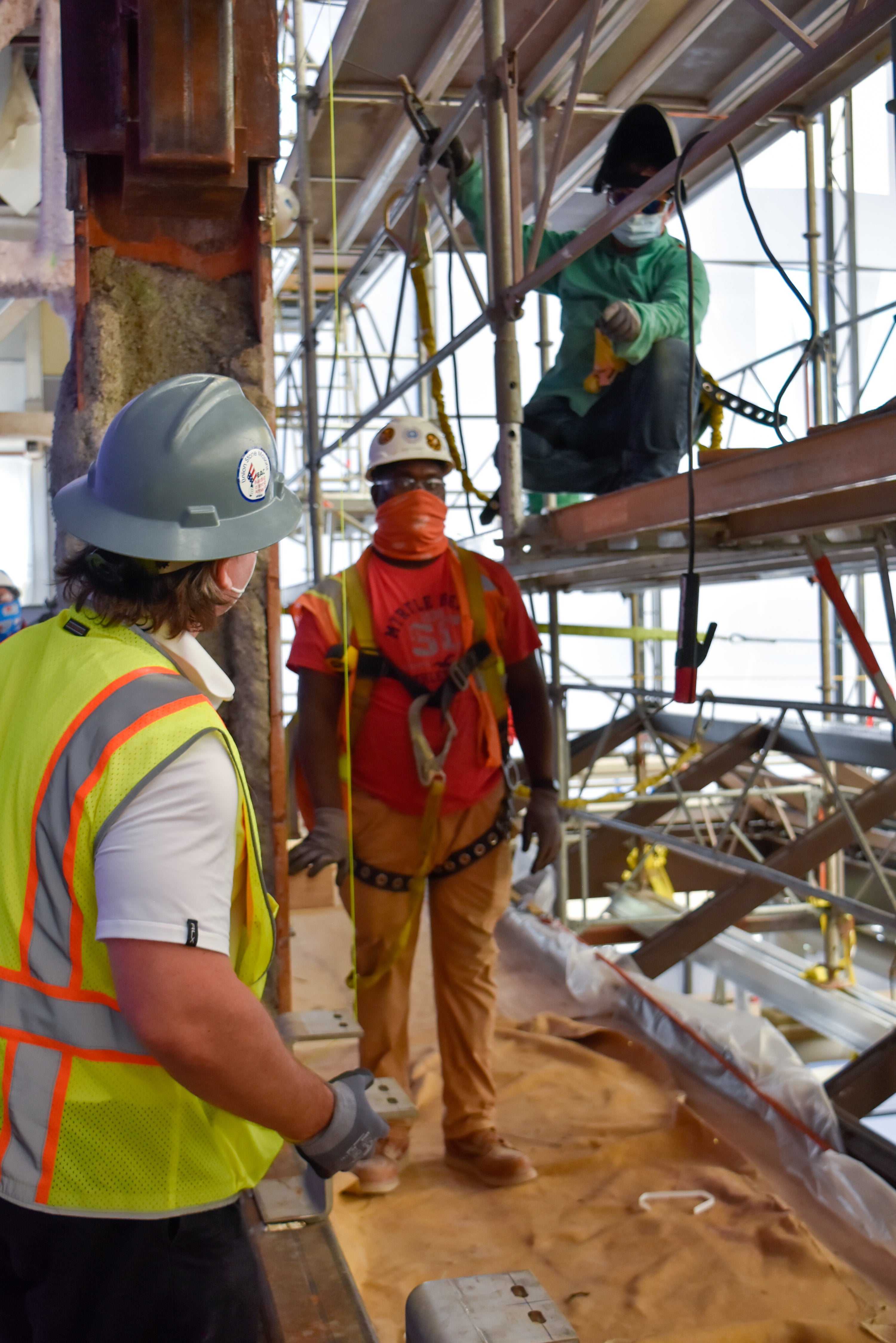
BAC signatory contractor Rugo Stone (Lorton, VA) has been central to the design and execution of the project. BAC manpower on the project has ranged from 20 to as many as 60, depending on the schedule of Clark-Smoot-Consigli CSC, the joint venture overseeing this project. BAC members will be involved in both phases of the project, including the building façade, interior and exterior site work.
“On-site labor mobilized at a small level in August 2019—with production ramping up in March 2020,” says Mark Savelloni, Executive Vice President of Rugo Stone. “With the site-work package, we expect work to continue through Spring 2024, but this date may change depending on the needs of the project. This project requires a high degree of coordination with the construction manager CSC, as well as predecessor, adjacent and successor trades. We rely on the professionalism and skill of the BAC membership to execute the work in a safe and efficient manner, and with Rugo Stone’s required high degree of quality.”
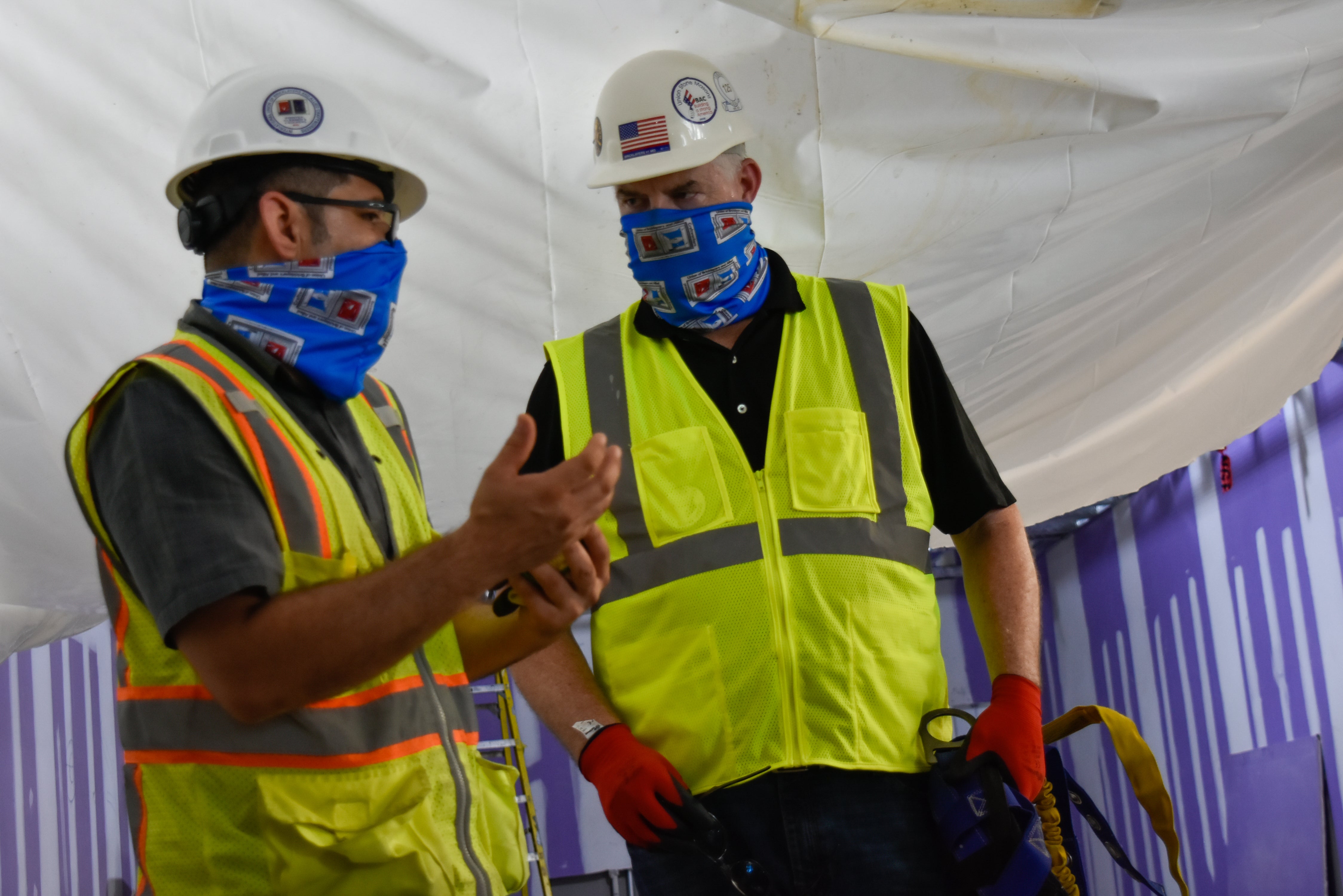
During the project, work included removal of the existing stone façade, installation of a new thermally broken continuous aluminum rail system with insulated mineral wool panels to provide a complete water-tight system, followed by the installation and caulking of 2-inch thick Colonial Rose granite panels from Coldspring/Cold Spring Granite Company (Cold Spring, MN) anchored to the aluminum rail system. Rugo Stone was responsible for the design, integration, and installation of the rail system, insulation, and anchoring systems for the stone façade, providing a single source for a comprehensive wall system where all components were installed by the skilled members of BAC Local 1 MD/VA/DC.
Site work will feature various stones quarried from across North America: Mesabi Black (Babbit, MN), Colonial Rose (Manitoba, CN), Carnelian (Milbank, SD) and Chapel Rose (Greer County, OK). This work will include stone coping, veneer on planter walls and existing sculptures, curbs, step treads, fountain veneers, and new engraved stone for the Cosmonaut Memorial. On the interior, there will also be new stone cladding for doors, installation of stone benches, new stone wall base, and soffits. Additionally, some existing interior stone panels will be modified, cleaned and replaced as needed.
“We will also be removing and re-installing some of the existing interior stone panels, as well as providing some of the reclaimed stone for the Smithsonian’s attic stock,” Savelloni says.
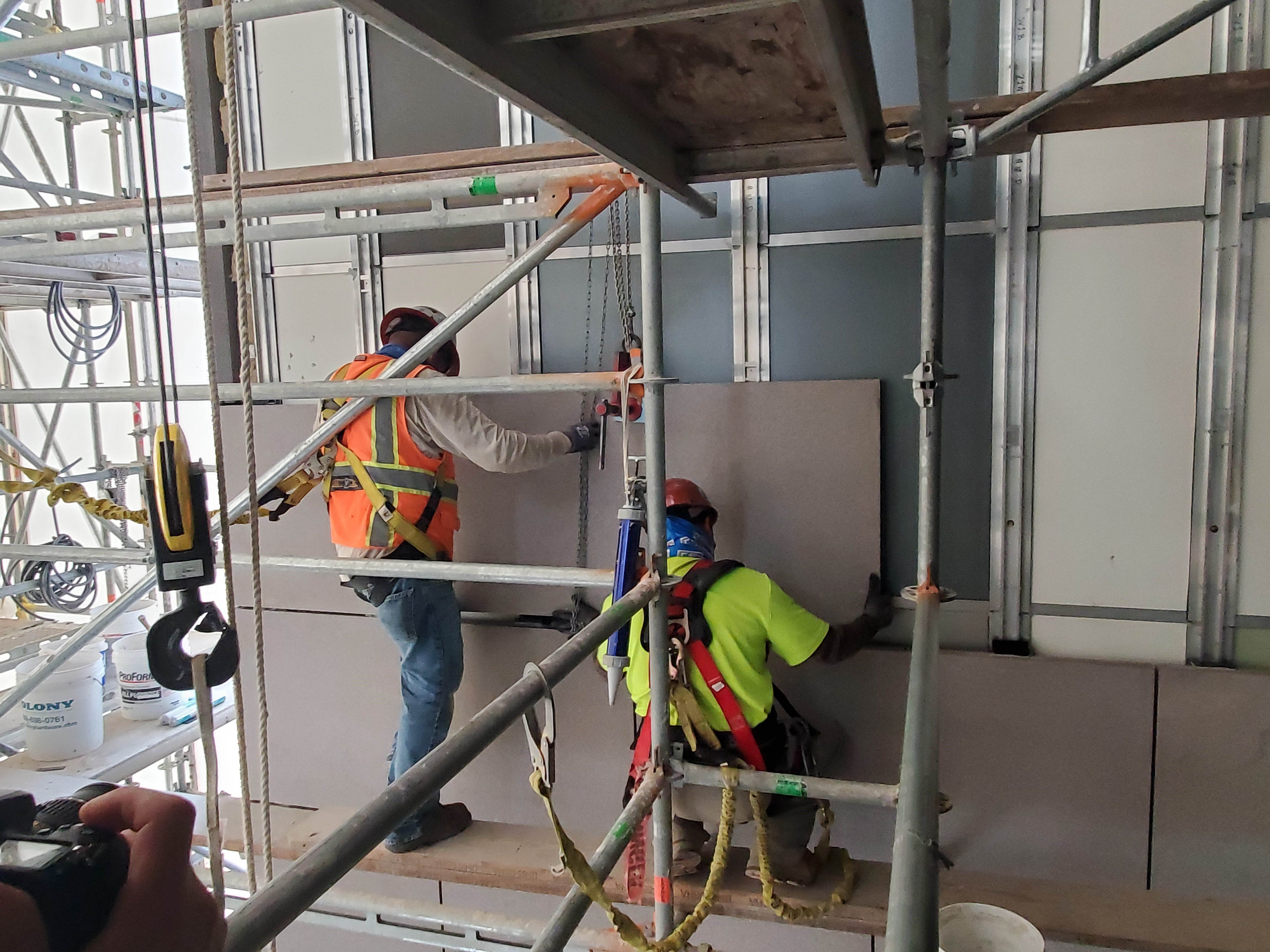
“A significant amount of effort went into the design of the system” Savelloni said, "not just to assure achievement of the performance criteria, but to also make the system efficient to install.”
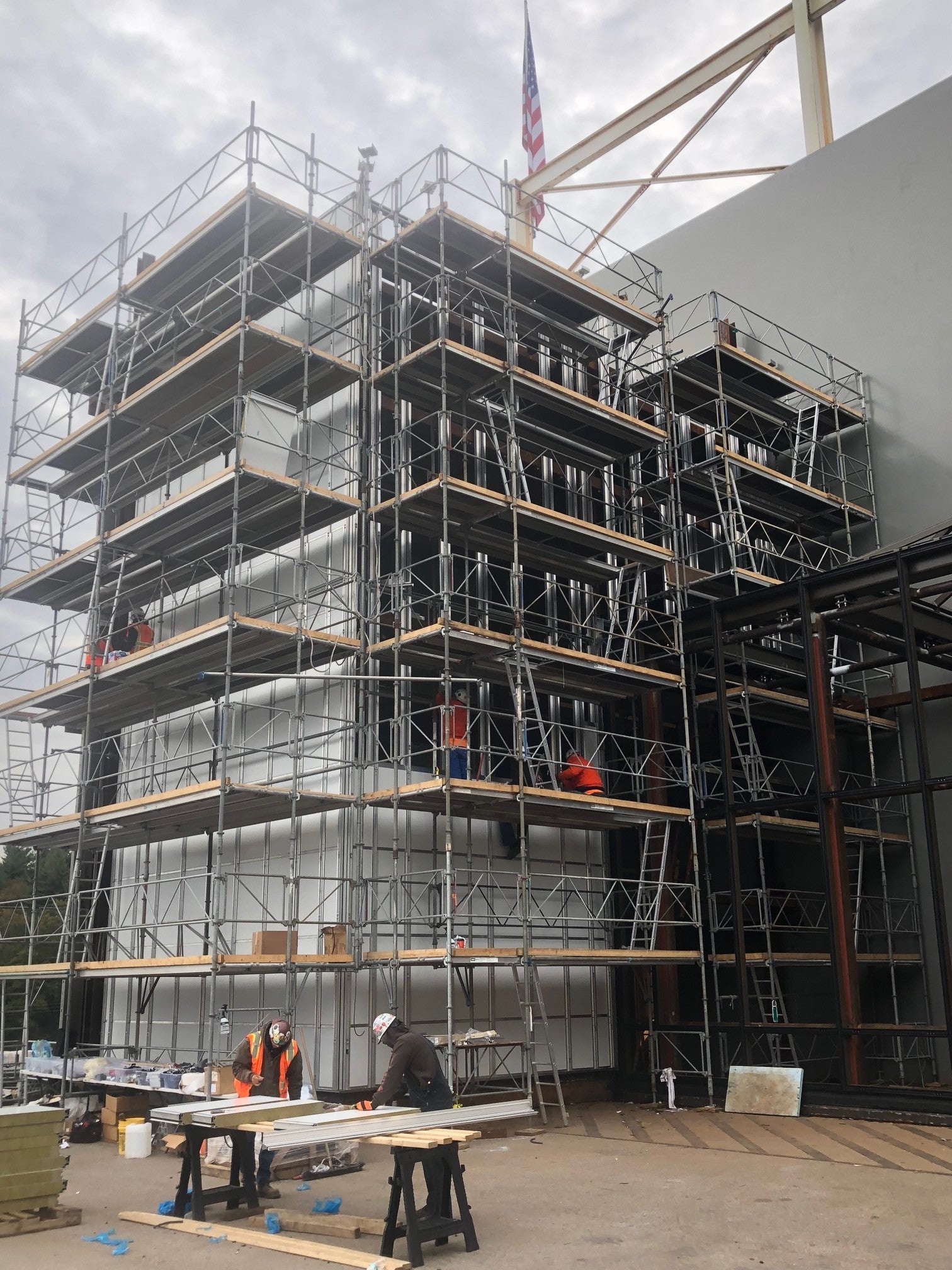
There was a high degree of coordination between Rugo Stone and the stone suppliers, aluminum fabricator and manufacturer, along with the architect’s design and engineering consultants and CSC. The project included the construction of a three-story performance mock-up of the complete system built by BAC membership at a test facility last year.
The mockup was designed to simulate the entire corner condition of the façade and parapet. Savelloni says laboratory test mock-ups are done for large projects with complicated wall systems to test the air, water and thermal performance, as well as the methods of constructability.
“The physical mock-up effort proved that the design would meet or exceed the performance specifications, but it was also instrumental in highlighting areas to improve means and methods for the production installation,” Savelloni says.
The Rugo team was tasked with designing, fabricating and installing everything required to support the structure's stone façade. The system involves significant amounts of coordination with the existing structure and the careful layout of multiple varieties of stainless-steel anchors for both wind loads and dead loads, all of which attached the aluminum framing system to the structure.
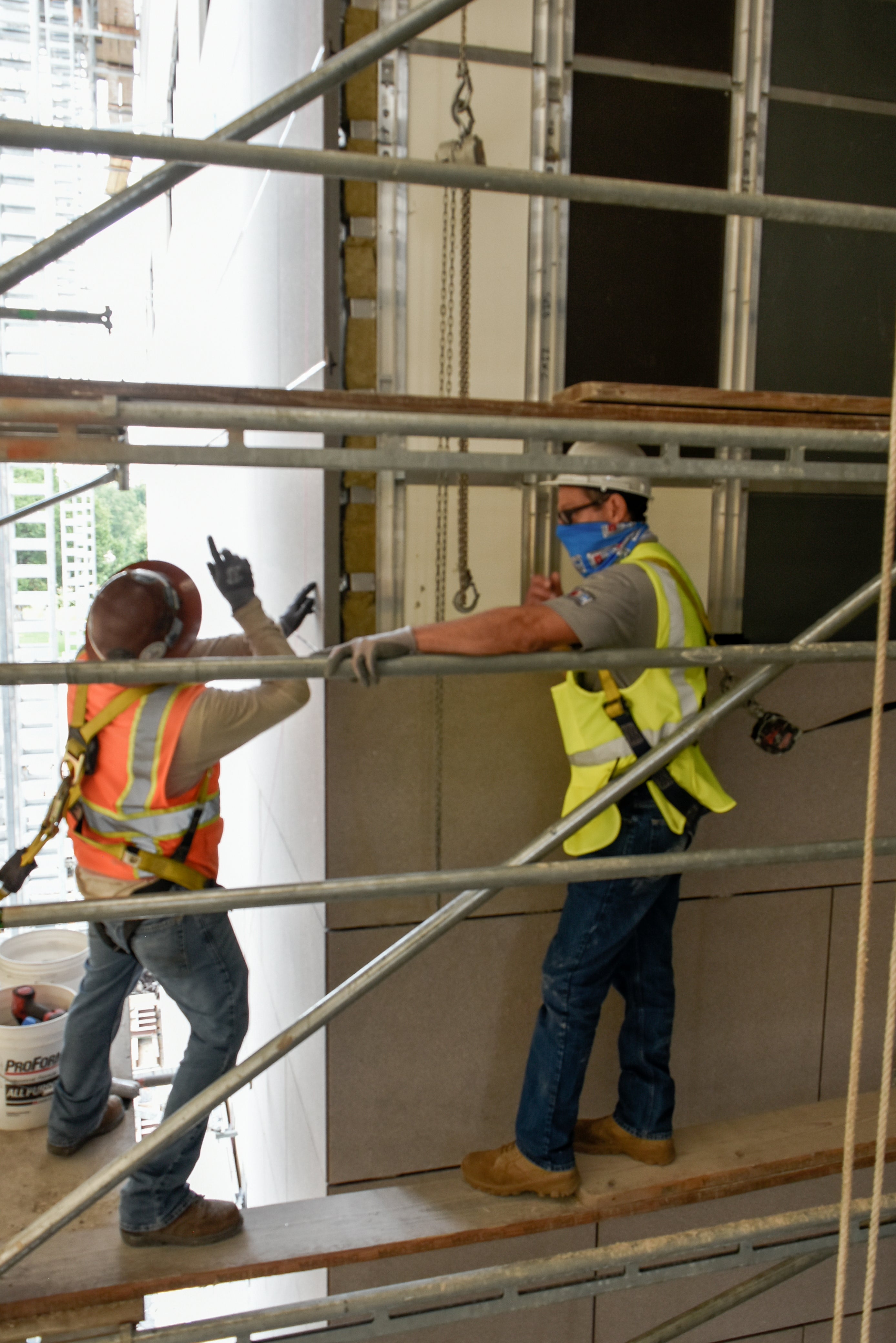
Savelloni says the project involves sequential steps where BAC members install the aluminum framing and insulation system, both of which form the blast resistant face. . Once the air/water/vapor backup wall is erected, BAC members then install the 2-inch granite panels and complete the installation with silicone joint sealant.
Adding to the complexity of the project was the onset of the COVID-19 pandemic just as production ramped up. Project work was deemed essential, allowing the renovation to stay on schedule, once Rugo and BAC Local 1 MD/VA/DC were able to establish work practices to maintain a safe working environment for BAC members.
BAC Local 1 MD/VA/DC President Scott Garvin says, “We are proud of our members’ professional response and integrity to not only continue to perform a high quality installation, but do so with new work restrictions, PPE requirements (at times in very hot and humid conditions) and the continued uncertainty of the course of the pandemic."
When the Museum returns to welcoming visitors again, the members of BAC Local 1 MD/VA/DC who worked on this project can take pride in knowing that their skills helped ensure that future generations will continue to enjoy the Museum’s exceptional exhibits dedicated to the history, culture, and science of aviation and spaceflight and the study of the universe.
