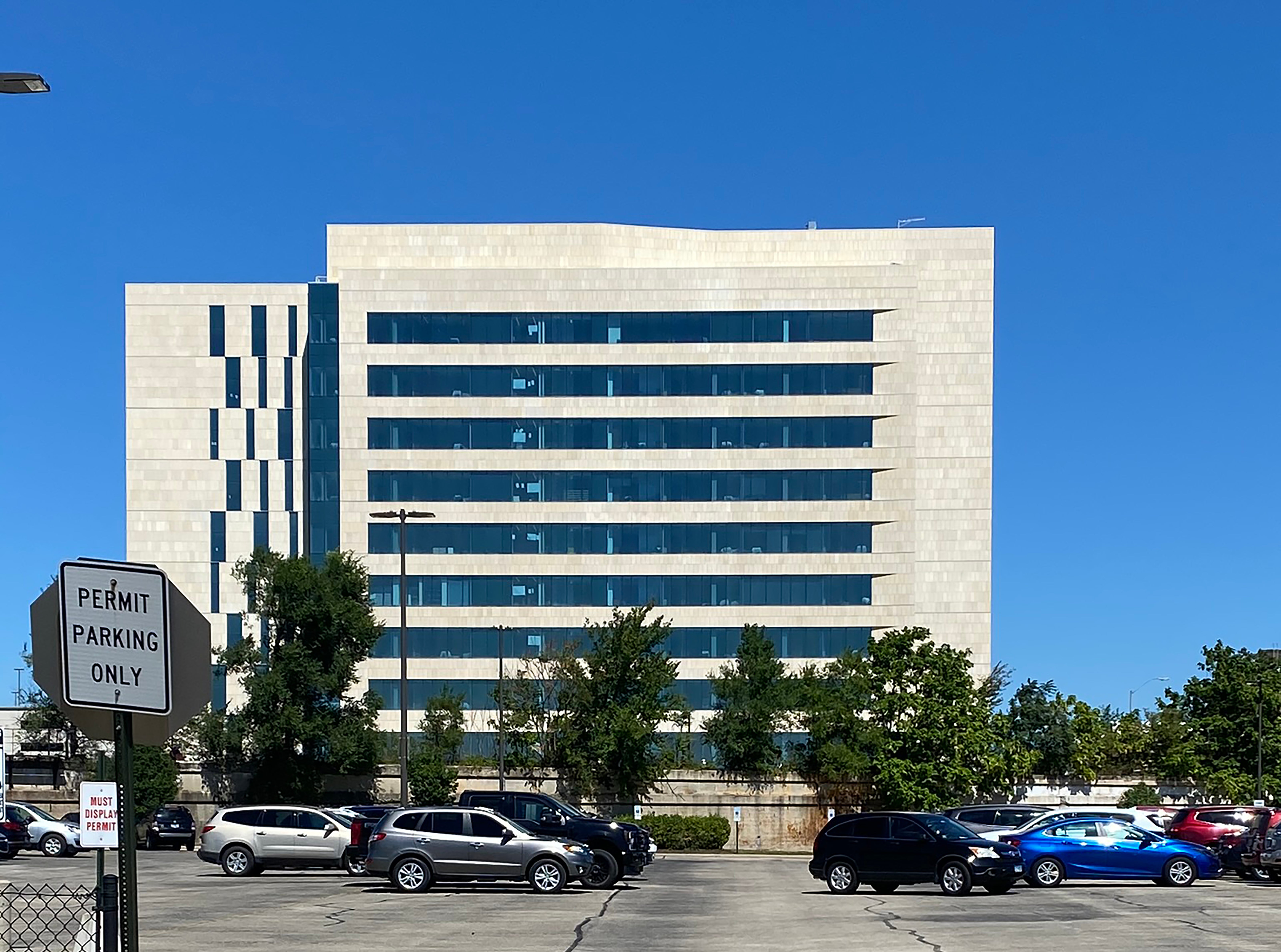Transparency in Justice - BAC helps bring new Joliet, Illinois courthouse into new age

It is as sprawling and eye-catching as it is practical and efficient. The 370,000-square foot, 10-story Will County Courthouse not only offers the latest in architectural and building design, but also sits at the center of Joliet, Illinois’ downtown rejuvenation efforts.
Finished less than three years after breaking ground across the street from the current courthouse, the “highly efficient” facility, as designers call it, was a project of necessity, says Tim Rossborough, Field Representative of BAC Administrative District Council 1 of IL. That’s one of the reasons the Local union worked so hard behind the scenes to help bring the project to fruition.
“Will County has grown over 30% in the last 20 years,” Rossborough says. “There were judges’ seats that were not filled because there were no courtrooms to house them. There were also safety concerns over the public, judges and criminals all using the same set of elevators in the old building.”
The new Justice Center, which came in on time and under budget, replaces the existing courthouse with a modern and secure facility that not only gives the city more space and security, but also engages the public with a welcoming landscaped plaza. The 10-story limestone rain-screen system, installed by ALL Masonry Construction Group, features 80,000 square foot of limestone mounted on a 110-foot tall Gridworx aluminum grid system. The tower holds four court floor plates completed with judges’ chambers and jury deliberation suites.
Central to the courthouse design are the stone façade and steel elements, chosen specifically as these materials are native to the Joliet area. The ALL Masonry team installed 110,00-square-feet of limestone, including 80,000 square feet of exterior stone, 20,000 interior stone and 10,000 on the exterior landscape.
Limestone is prevalent throughout the building, including in the 38 courtrooms that serve criminal, civil, family, traffic and special proceedings caseload, the judge chambers, the entryway, by the escalators, and in the main vestibule.
Height of glory
The design of the new courthouse seeks to convey the concept of “transparency in justice." That concept is fittingly framed by the magnificence lime stone veneer.
Rich Gallagher, foreman for ALL Masonry, oversaw the team that handled the exterior Missouri limestone rain-screen system. There were several challenges waiting for Gallagher and his team, including mounting significantly sized and weighted limestone panels on such a high structure. There also was the task of coordinating and engineering with the building envelope contract for dead load and wind load to properly accommodate the building’s engineered design.
Overall, Gallagher says the rain-screen work was an extremely complex task as far as tolerances go. For example, if the substrate was out of tolerance, his team had to plan ahead accordingly and order larger mullions and girts, which secure the stone to the building's structure.
In addition, the soffit fascia and the fallbacks were very complex. “Building the soffit and facia pieces out of a man basket took a lot of work,” Gallagher recalls. “We had to change everything up after the pandemic started, so we could only have one man in a man basket to lift those large pieces. We didn’t build hydro in those areas because the glass façade had been installed prior to the stone soffit and facia work.”
Gallagher also says the courthouse had complex flashing systems throughout. ALL Masonry manufactured all the aluminum for the flashing. “With an open joint system, it was paramount that our Air Vapor Barrier (AVB) crew was meticulous. When I say complex, it was like building a watch—everything had to fit perfectly.”
If that was not enough, Gallagher was faced with instructing traditional masons how to take up an impact driver in lieu of a trowel to install the stone veneer. This was made even more difficult in March by working under CDC guidelines during the COVID-19 outbreak. Consequently, when masons were working within 6 feet of each other, they were required to wear appropriate PPE on the project.
Luis Puig, President of ALL Masonry, says that even though the pure size, scope and height of the project presented its share of special circumstances, the teams on site rose to the challenge. "We approached these challenges by having constant communication with all stakeholders in the project to ensure the project’s design requirements were met."
James Allen, President of ADC 1 of IL, says that in the end, the project met the expectations that the BAC Trades is expected to do—and did. “This project is another example of the craftsmanship of our BAC members, their ability to adapt to new building systems, and the commitment of signatory contractors like ALL Masonry to pursue new and emerging work opportunities for the masonry trade.”
