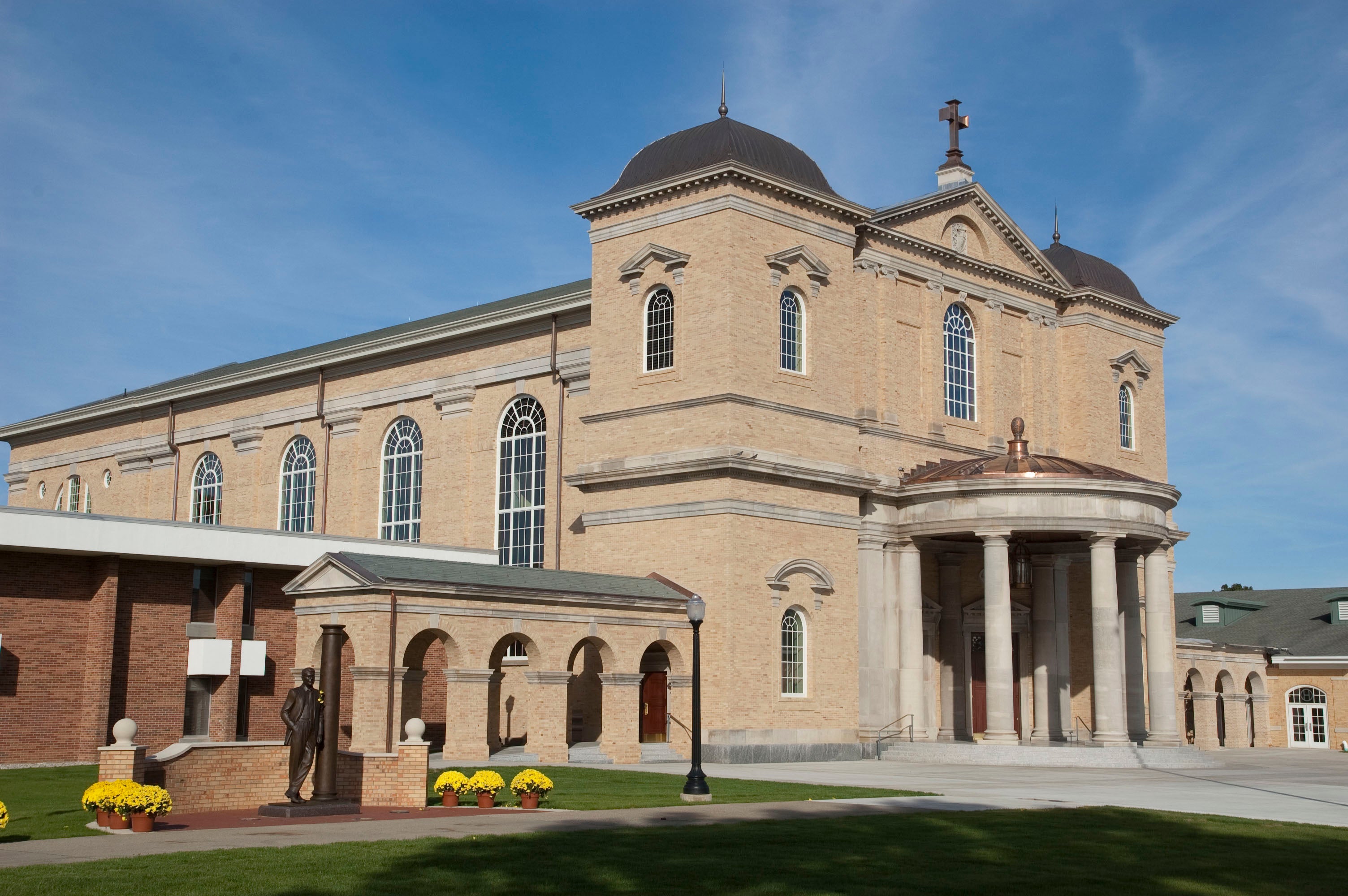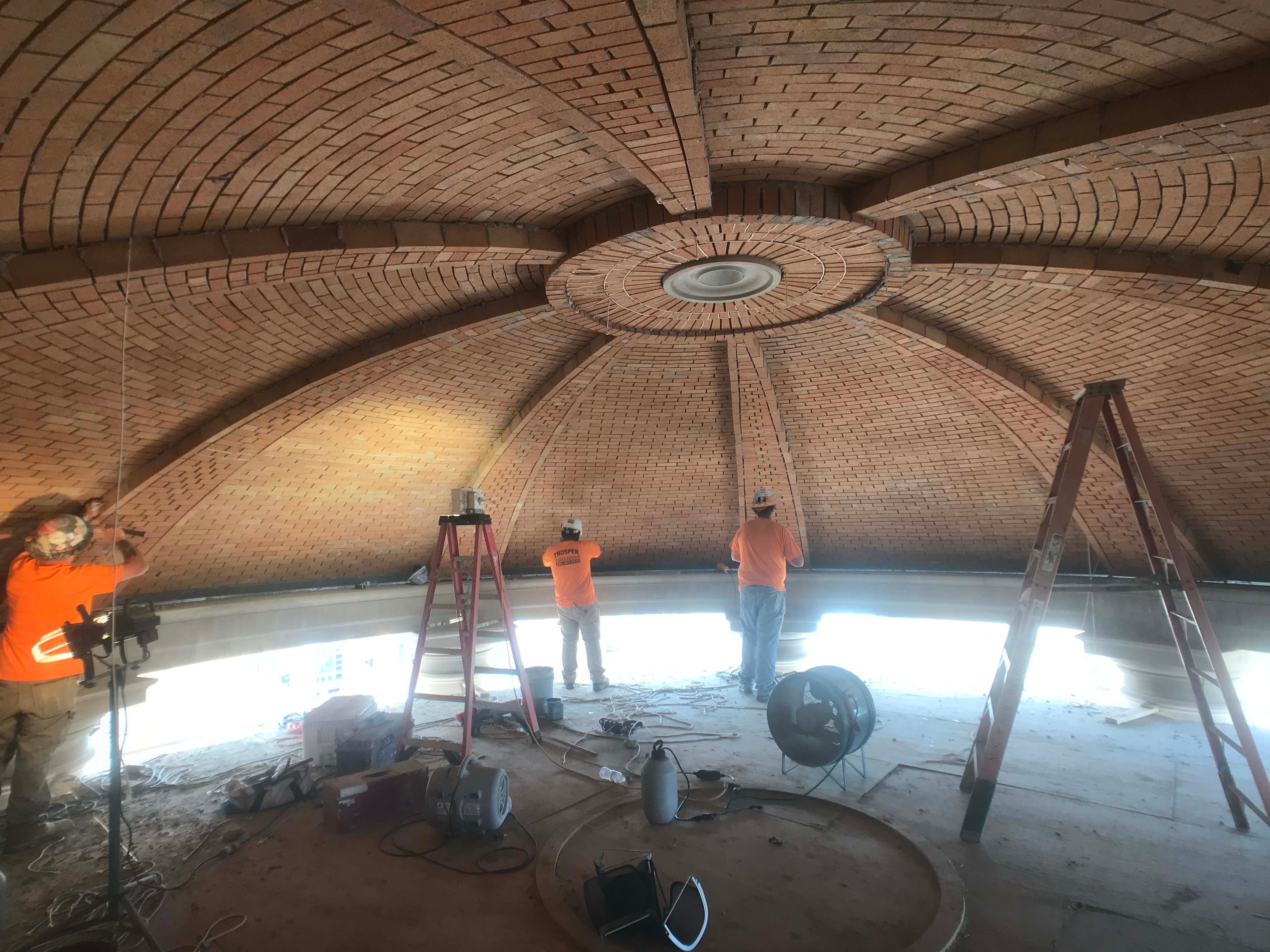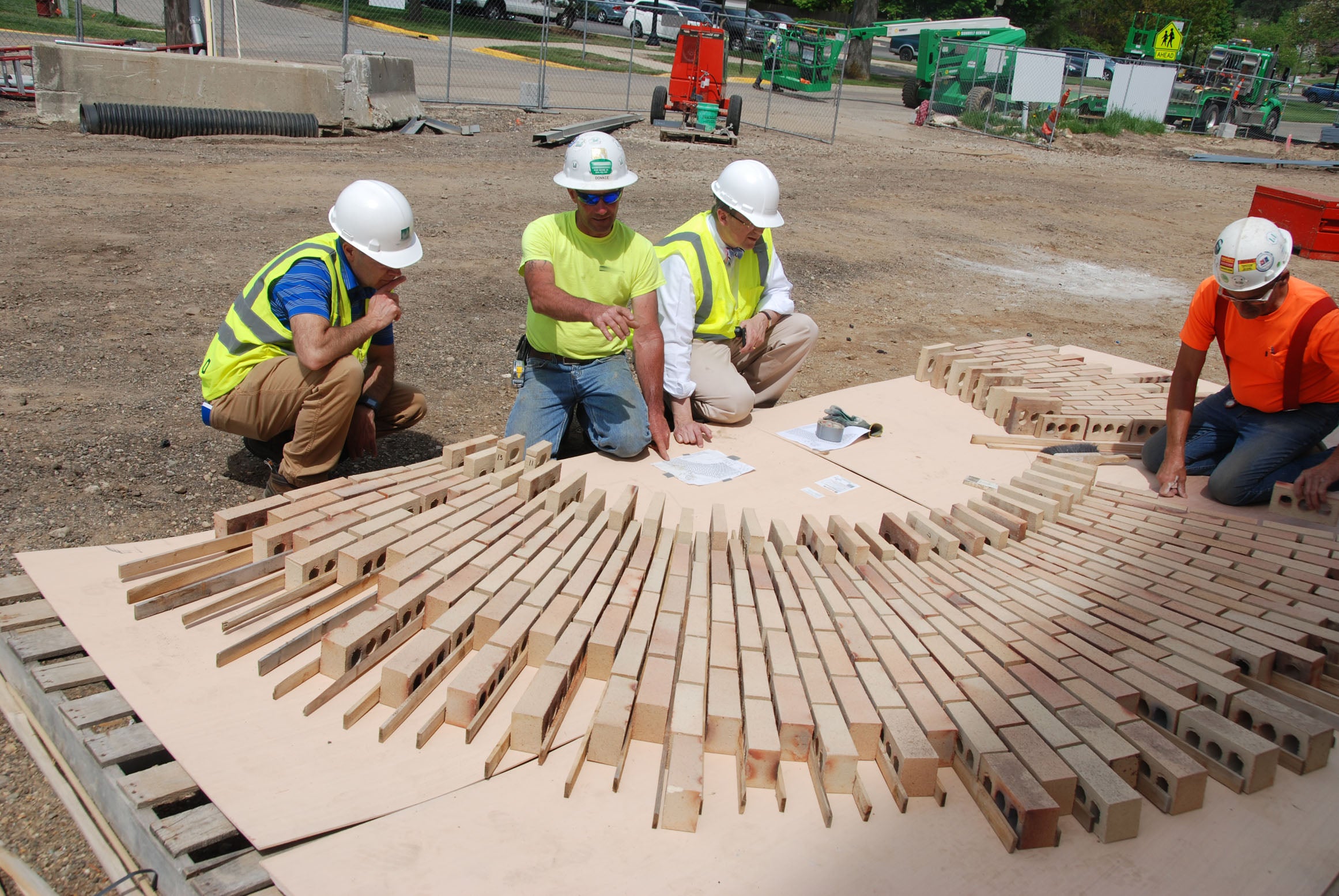A Temple of Brick and Stone Built by Members of BAC Local 2 Michigan
After five years of design and two and a half years of construction, Christ Chapel at Hillsdale College in Hillsdale, Michigan was dedicated on October 3, 2019, as part of the college’s 175th anniversary celebration. Located in the heart of the campus, the 27,500-square-foot building is the first classical college chapel of its size built in over 70 years.
 Designed by Duncan G. Stroik Architect in collaboration with LKL Engineers (Toledo, OH) and Ochsendorf DeJong & Block (Cambridge, MA), the entrance portico is an eight-columned “tholos” or tempietto in Indiana limestone, with each load-bearing column weighing 12 tons. Each limestone drum and capital are pinned with stainless steel, and an anchor-plate bolted to the column capital transfers the weight and thrust from the steel tension ring above. A 32-foot diameter and self-supporting dome crowns the tholos.
Designed by Duncan G. Stroik Architect in collaboration with LKL Engineers (Toledo, OH) and Ochsendorf DeJong & Block (Cambridge, MA), the entrance portico is an eight-columned “tholos” or tempietto in Indiana limestone, with each load-bearing column weighing 12 tons. Each limestone drum and capital are pinned with stainless steel, and an anchor-plate bolted to the column capital transfers the weight and thrust from the steel tension ring above. A 32-foot diameter and self-supporting dome crowns the tholos.
Over 50 bricklayers and masons of BAC Local 2 MI, employed by signatory contractor Weigand Construction (Fort Wayne, IN), worked closely on shop drawings and details during the planning and construction for the dome. Solid bricks were laid in a concentric running bond with ¼’’ joints to strengthen the shell-action of the dome. Eight ribs in special shapes from Belden Brick (Canton, OH) were used with each one’s width narrows as it rises to the peak, keeping consistent ¼” mortar joints. Together the ribs hold in place a limestone rosette keystone, which is cored so that a 900-pound chandelier could be welded to the steel roof structure above. In addition, 53-foot tall perimeter walls standing within 10 feet of adjacent campus buildings were built for the project’s safety.

Christ Chapel showcases the architectural variety that can be achieved with brick and limestone. The building has eight window arches spanning 10 feet, 17 arches at the front arcades spanning six feet, and countless window arches and limestone door lintels. The exterior limestone is “variegated” which consists of both gray and buff colors that will weather and even out over time. The interior limestone columns weighing 17 tons are “rustic buff” which are a more consistent color and have visible fossils in places. All of the limestone columns are load-bearing and have ¼” joints, typical in limestone work.

Local 2 MI craftworkers also installed the air barrier and insulation in sequence with the brickwork to ensure the building is equipped with an all-inclusive weather-resistive barrier system.
Thanks to the hard work and collaboration of the architects, engineers, and skilled craftworkers, Christ Chapel will stand for centuries as a testament to BAC members’ craft excellence and timeless beauty of masonry in campus architecture.
Photo credits: Duncan G. Stroik Architect LLC
